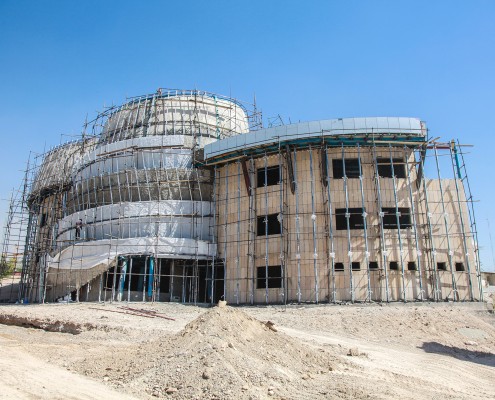The Bagh-e-honar Project, with a land area of 47,000 square meters, is one of the numerous urban cultural projects currently under construction in the greater Abbas Abad Area in North Central Tehran. The Project has been designed based on the traditional Persian Garden concept, and has been chosen to represent the rich cultural heritage of the country in its various components. The five main buildings of the complex consist of the Mosighi, Naghsh, kushk, Memari and Sher Houses, which are interconnected via the central Persian Garden.












